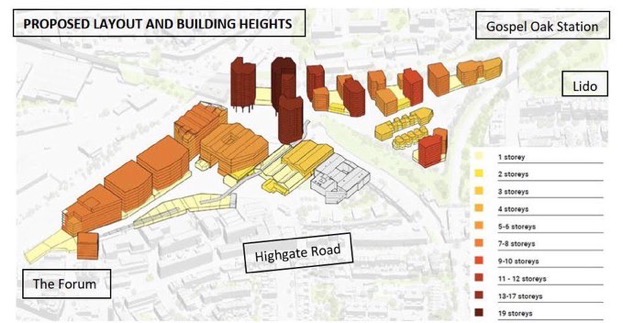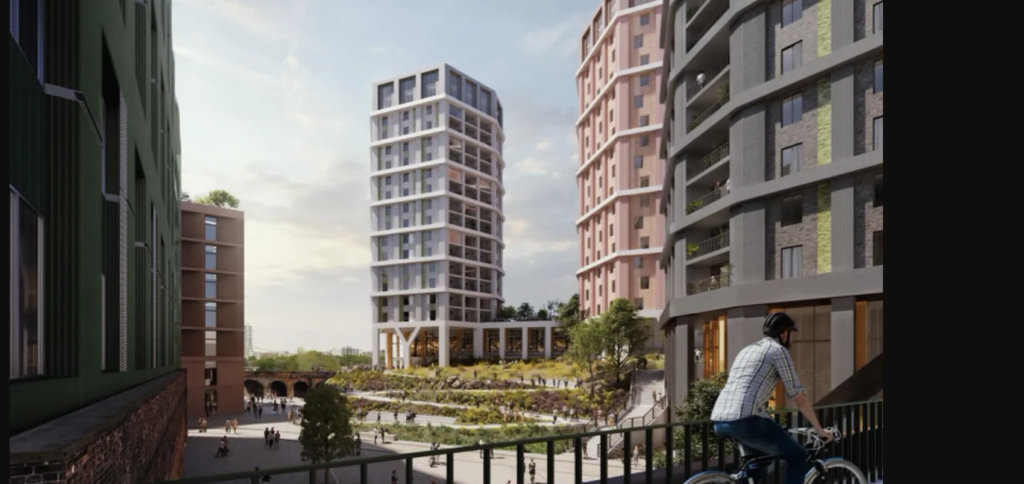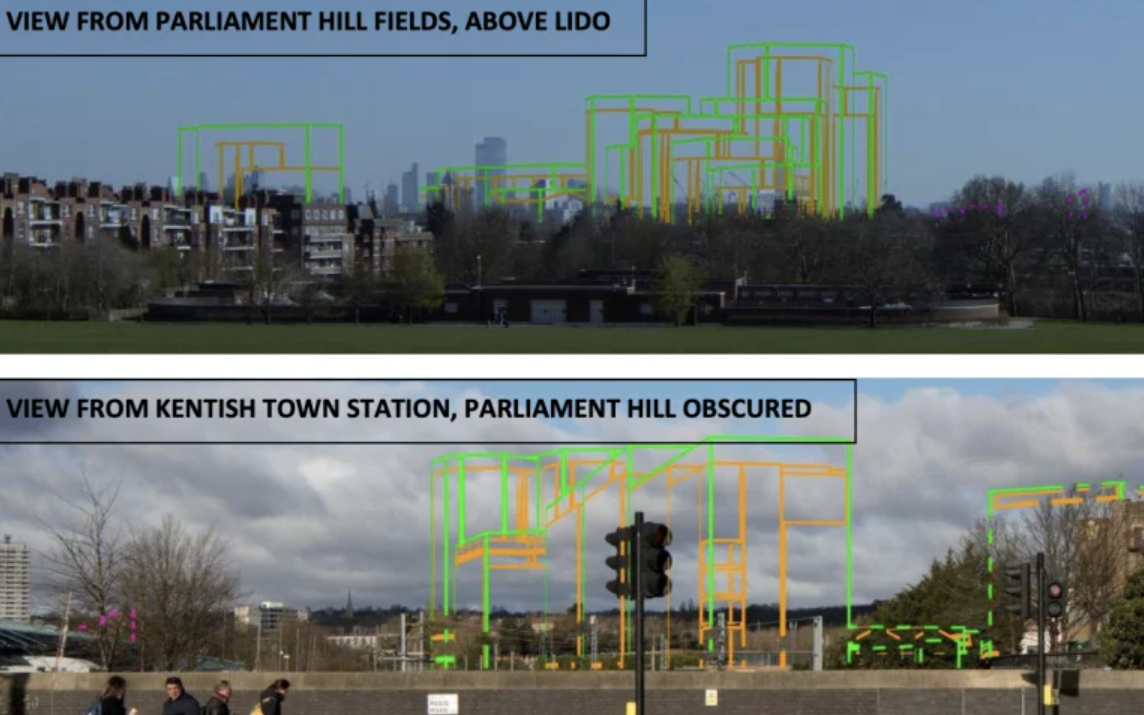Take a good look at this main image, which, with its outline of the proposed tower blocks, pretty much sums up the controversy around the Murphy’s Yard development.
Its aim is to transform a huge corridor of Kentish Town (scroll down to see the map). But that glorious sunset view over the railway tracks to Parliament Hill? Well, that may look quite different if the current plans go ahead.
If you still need to read up on what’s been proposed, we strongly advise heading straight to the website of independent not-for-profit Dartmouth Park Neighbourhood Forum (DPNF), who this week put together a clear outline of the Murphy’s Yard planning application, which itself runs to thousands of pages.
It has prepared this concise summary to inform the whole NW5 neighbourhood (and beyond) about the huge transformations on the horizon for Kentish Town.
Once you’ve read this, we advise adding your own comments to Camden Council – details of how to do this below. In this shorter feature we’ve also outlined some key points from the DPNF’s summary, also linked at the end. This week, it’s also emerged that Historic England have lodged an objection to the “harmful” application.
And don’t forget, Murphy’s is one of several major developments in the area; others in West Kentish Town include the demolition and rebuilding of Bacton Low Rise and the Wendling Estate.

WHAT IS BEING PROPOSED? A minimum of 750 and maximum of 825 homes and a maximum of 95,000 sqm of other uses, mainly industrial and employment. The site today has less than 20,000 sqm of floorspace of any description, including the Murphy’s HQ. The proposal is for a series of residential towers of up to 19 storeys and a row of very large floorplate industrial buildings of up to 8 storeys. Development would take place over a period of approximately 9 years.
WHAT ABOUT THE HOUSING MIX? WILL THE HOMES BE AFFORDABLE? 88% of the 825 homes will be 1-bed and 2-bed flats. As a proportion, this is twice as many as Camden’s own Strategic Housing Market Assessment (SHMA) says is needed throughout the Borough. Just 14 of the 825 homes will be family (4-bed) houses. Camden’s policies say that 35% of homes should be ‘affordable’, but the planning application claims that this amount of ‘affordable’ is not viable. So we do not know what proportion will be ‘affordable’, but they are arguing that it must be less than the required 35%. It will be subject to future planning applications. The developer’s Viability Assessment assumes that a 2-bedroom flat in one of the towers will cost around £950,000 to £1,000,000 at today’s prices.
HOW WILL THE DEVELOPMENT FIT INTO THE NEIGHBOURHOOD? WHAT ABOUT VIEWS? The proposal is for a high density development. Both the residential and employment components will be much more dense and bulky than anything else in the wider area. It will be characterised by very large buildings linked by ambitious open space. The development will loom large in views from all directions, including Hampstead Heath and Oak Village. The protected views of St Pauls from Parliament Hill and Kenwood will not be directly affected but the protected view of Parliament Hill from Kentish Town will be largely blocked (see main image, above).

At the end of their summary, DPNF sum up with three positives:
– Some locals may agree with the developer that this addresses local need for housing and employment space in a highly efficient way.
– They may find new residential towers to be alluring, or at least put up with them.
– They may be excited by the opening up of an underused site and the promise of new facilities and set piece open spaces.
And they conclude with six negatives:
– The expert Design Review Panel states that the impacts of squeezing too much development into a limited space is damaging to the character of the area will ruin treasured and protected views and result in a development with a poor quality of life.
– The resulting towers will lead to too many small flats and not enough housing for families, which the Council’s own housing need study concludes are needed.
– The development will not provide enough affordable housing, as stated in the developer’s own reports.
– The proposal provides limited services for young people, according to the developer’s reports.
– With its massive structures, the development has a very high level of embodied carbon and is expected to have high energy use due to lack of ambitious insulation requirements. They have not followed good practice for environmental building design, including for natural ventilation and cooling, and will contribute to the heat island effect.
– There are better ways to provide housing, jobs and facilities, using low-rise, high-density models.
Want to read more on the subject? Check out the DPNF summary of the Murphy’s Yard development in full here. What do you think? Let the Council know by 21 February via this link. (Application number: 2021/3225/P)


